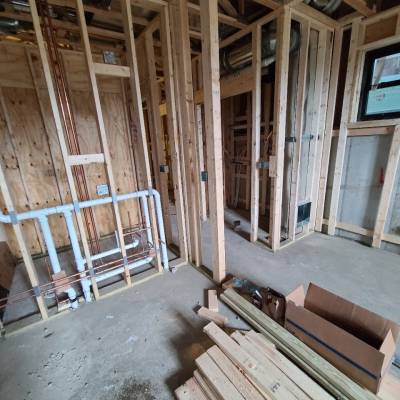Typical Framing Issues in Chicago

Building framing is an essential step in both new construction and renovations. When done correctly it can increase the building’s structural longevity. When done incorrectly, however, it can lead to serious and expensive repairs. Here's a look at four common issues to avoid when it comes to building framing.
4 COMMON CONSTRUCTION FRAMING ISSUES
THE SHEATHING IS NOT SUPPORTED CORRECTLY
In general terms, the purpose of sheathing is to protect the floor, ceiling, roof, and wall framing and covers the entire building's framework, giving it a solid shape. It can be structural or non structural, and can help give support or insulate the property.
Exterior wall sheathing can help prevent swaying or bending while the building’s foundation settles, and roof sheathing helps make sure heavy loads such as snow don’t cause sagging or bowing. So if the sheathing is not adequately supported, weight may not be evenly distributed and can lead to larger, and more extensive repairs down the line.
WALLS ARE NOT PLUMB
PLUMB /pləm/ adjective : vertical.
"Ensure that the baseboard is straight and plumb"
In construction the word plumb is used to describe an element that is perfectly vertical, typically walls or columns. Vertical items need to be plumb so they can support their maximum load-bearing capacity.
When walls and columns are not installed exactly plumb, the weight can be off-center and add stress to the surrounding items like drywall, or make it difficult to apply finishes such as doorways and trim. Correcting elements to be plumb can add considerable time, money, and additional materials to your project.
IMPROPER 2X4 FRAMING INSTALLATION
Wood panels expand and shrink depending on the changes in moisture content. With tightly butted joints, expansion and shrinkage will not occur as they should, and buckling is bound to occur. To prevent buckling, panels should be spaced at least 1/8 inch, and wood studs are typically installed at 16” on center.
If left unaddressed, panel buckling can lead to uneven walls and floors, affect doorway and window openings, and potentially compromise the home’s energy efficiency.
MOISTURE IN FRAMING MATERIALS
Moisture that gets trapped inside a home during construction can lead to mold, mildew, and in extreme cases, it can even lead to the failure of certain structural elements. While moisture intrusion should be prevented when possible, building in Chicago makes it generally unavoidable.
While some building materials are graded to be able to withstand a certain degree of moisture, air drying should be responsibly monitored. If framing materials appear wet, they need to be tested — a common method is the use of a moisture meter. Moisture meters will give a reliable reading on whether or not the materials can be safely installed in the home.
CONCLUSION
New project construction and renovations are expensive. While it can be tempting to cut costs on labor, don’t undervalue the experience a professional contractor provides. Investing in a good contractor will save you the time, money, and energy spent repairing mistakes that we’re easily avoidable — especially when it comes to framing errors.
If your investment property needs renovation, do not hesitate to reach out to us. At Quality Builders, we remain committed to bringing technology and transparency to the real estate industry.
Contact our team to schedule a consultation today!
